After seeing and hearing about his life and work, he is big time in my book. According to Frank Henry's lecture, held the evening before, Frank Lloyd Wright built 700 building throughout his lifetime, 135 of them in after turning 80 years old. He was extremely in tune with nature always responding to the it rather than just building on top of it. Architecture didn't inspire him, music did. When asked about his favorite architect, he would say Beethoven. He was also inspired by poetry. He believed that the principles were the same, it was just the medium that differed.
It was in phase of his career that he was called "the Weaver" because he experimented with concrete blocks which he "knitted together" using mesh and rebar to create a series of textile block homes. Textiles in architecture? Love it.
Here are some photos of the outside. No photos allowed inside. The house is privately owned and has just finished a year of renovations with more to come. I would call it a miracle that it was an almost perfect day here in LA for the tour today. It's been raining harder this past week than it had in last year. According to a lady on the bus, 1,000 tickets were sold for today's event.
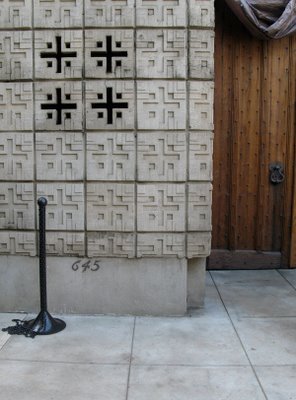 Front gate that opens up to the home and two more parcels of open grass area. You can see some of the tarp in the top right corner.
Front gate that opens up to the home and two more parcels of open grass area. You can see some of the tarp in the top right corner.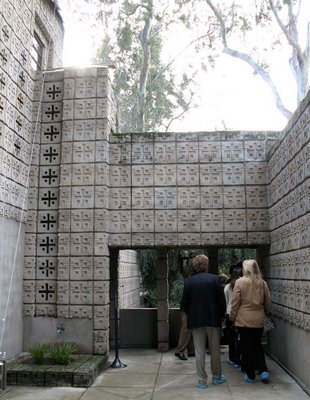 Front entrance to the house. Imagine walking into this for a dinner party! The blocks are just as gorgeous in real life. All that concrete in a pattern has so much volume, but never feels cold like you might think concrete would feel.
Front entrance to the house. Imagine walking into this for a dinner party! The blocks are just as gorgeous in real life. All that concrete in a pattern has so much volume, but never feels cold like you might think concrete would feel.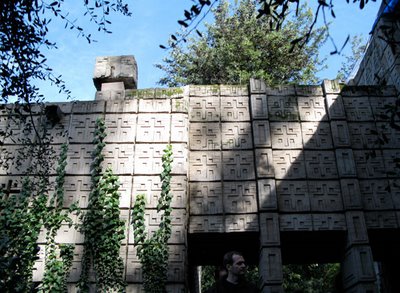
Pathway connecting the studio with the main house, supporting a patio above. The house was built in a ravine, which happen to be the unwanted piece of land that cost 1/5 of the price of the other plots in the area. The trees and the greenery are so romantic in this place. One of the docents told a story about how a fellow architect, whose parents happen to live in the next housing complex when this house was being built (ok, that's crazy), actually laughing at Lloyd Wright because he wanted to build in what essentially was the storm drain of the neighborhood.
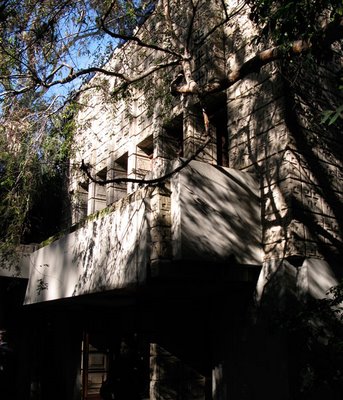 This balcony came off the 2nd floor living room. This room was a spectacular space with tall redwood ceilings, a stunning fireplace bound by textile block columns, these french doors that opened out into the balcony above. You could just imagine the evenings spent there. The light was amazing in the space, especially at the time the we were there. I almost snuck in a shot, but I was afraid of bad karma.
This balcony came off the 2nd floor living room. This room was a spectacular space with tall redwood ceilings, a stunning fireplace bound by textile block columns, these french doors that opened out into the balcony above. You could just imagine the evenings spent there. The light was amazing in the space, especially at the time the we were there. I almost snuck in a shot, but I was afraid of bad karma.
 This balcony came off the 2nd floor living room. This room was a spectacular space with tall redwood ceilings, a stunning fireplace bound by textile block columns, these french doors that opened out into the balcony above. You could just imagine the evenings spent there. The light was amazing in the space, especially at the time the we were there. I almost snuck in a shot, but I was afraid of bad karma.
This balcony came off the 2nd floor living room. This room was a spectacular space with tall redwood ceilings, a stunning fireplace bound by textile block columns, these french doors that opened out into the balcony above. You could just imagine the evenings spent there. The light was amazing in the space, especially at the time the we were there. I almost snuck in a shot, but I was afraid of bad karma.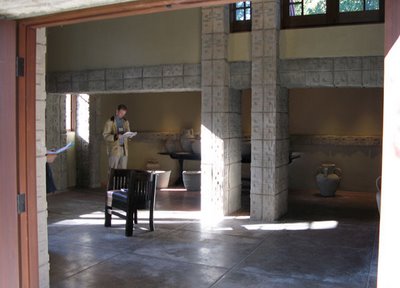 No photography was allowed inside the house, but I did sneak a shot of it from the outside. This is the studio where she had an upstairs loft office and then this downstairs where Alice Millard, the owner of the house, showcased her antiques and vintage book colllection.
No photography was allowed inside the house, but I did sneak a shot of it from the outside. This is the studio where she had an upstairs loft office and then this downstairs where Alice Millard, the owner of the house, showcased her antiques and vintage book colllection. 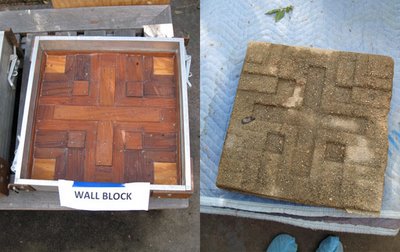
They used local material for the concrete, a wood cast, and cheap manual labor to produce the blocks.
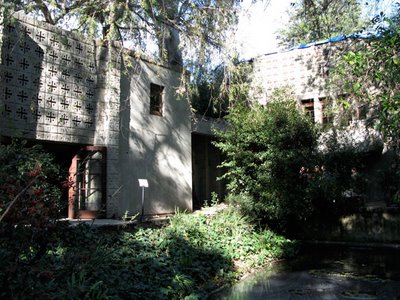
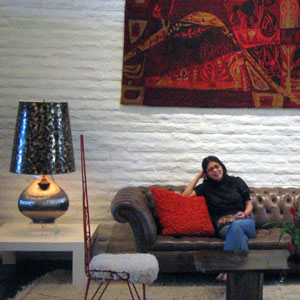
4 comments:
Thank you so much for sharing your tour experience, and for sneaking a few special pictures! I can't tell you how badly I wanted to be able to view this house. Thanks to Apartment Therapy, I found your blog and was able to imagine what it must be like.
wow. would love to see this sometime.
While the house is great, he did build in the storm drain of the neighborhood, which is why the place needed so much restoration. Wright was a great architect, but not an engineer.
I used to pass La Miniatura daily on my way to work and for many years was saddened to see it in a state of disrepair. I'm so glad to see that it is being restored. Thanks for the great post! I just wish I could've been on the tour as well so as to see the interior. I'm insanely jealous of Ms. Millard!
Post a Comment